|
Home
Up
| |
As of October 13, 2001, there is still no progress on the layout. We closed
on the new house on September 28, 2001 and moved into it on October 4,
2001.
A preliminary layout design has been completed for the lower level of the
V2.0 layout. This plan will continue to be refined and the upper level will be
designed after we finish a little more unpacking. Thanks to help from Rich and
Dave, we have moved all of the Shenandoah Division V1.0 layout from the storage
unit into the new home.
On October 3, 2001, I took some pictures of the layout rooms before all of
the V1.0 stuff was moved from storage to show what the room looked like before
starting construction of the layout.
The bare light bulbs in the ceiling fixtures are temporary because the
builder wanted too much money for fluorescent fixtures, so we'll be adding those
later.
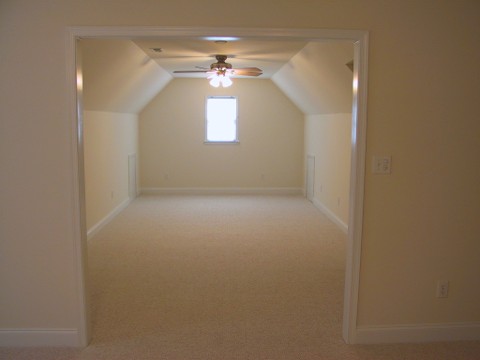
View looking into bonus room addition where Salem Yard and Wadesboro
staging will go.
|
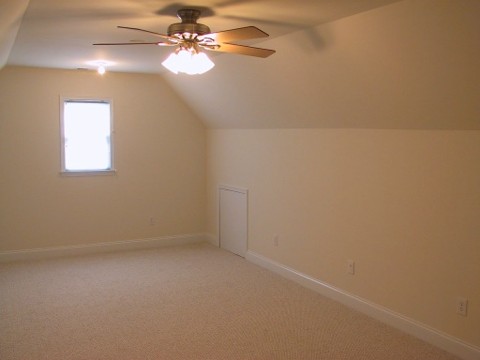
End of bonus room addition looking towards wall for NS Roanoke staging.
|
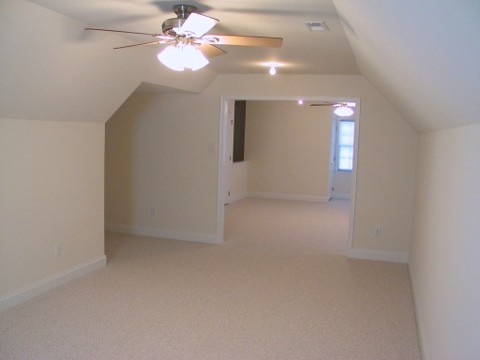
View looking towards workshop alcove and eventual New Castle peninsula.
|
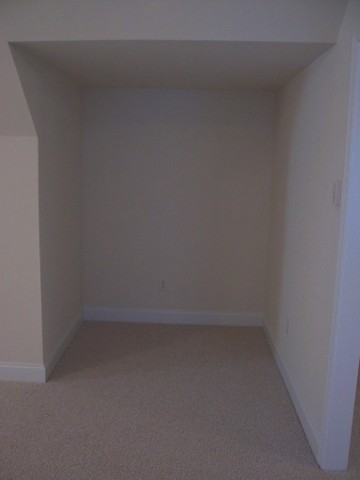
Workshop and storage alcove.
|
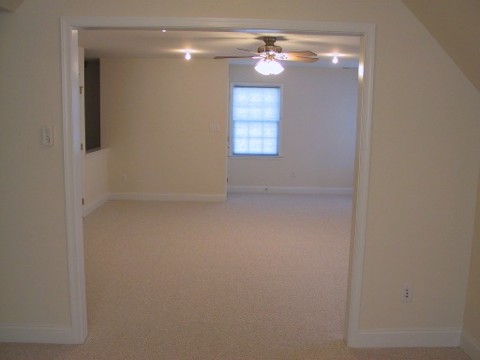
Looking at the bonus room from the addition. The New Castle peninsula,
salvaged from the V1.0 layout, will line up approximately with the wall to
the left of the window.
|
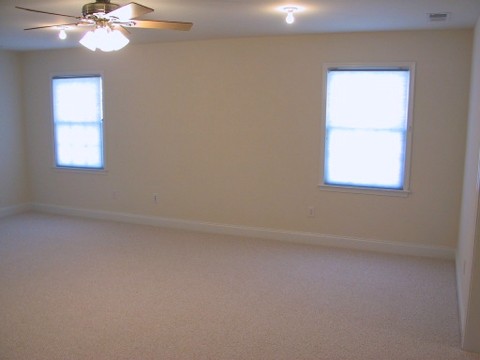
This is the long wall (a little over 20 feet) in the bonus room. On the
lower level, Catawba will be to the left and MC Cabin to the right, with
the Catawba Creek Viaduct in between the two windows. The Ridgemont, VA
passing siding will be along this wall on the upper level. |
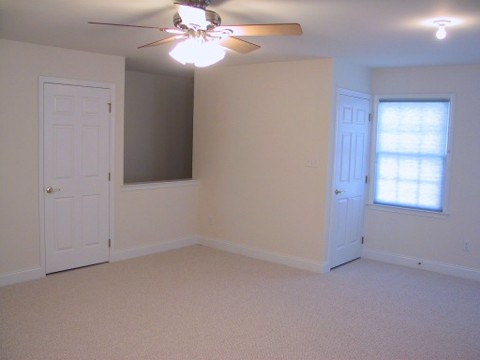
The main bonus room again. The door on the left is a closet and the
door on the right leads to the back staircase.
|
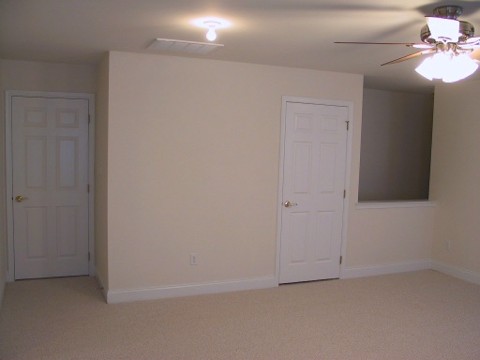
Another shot of the main bonus room, with the door to the upstairs hall
on the left, and the closet door on the right. The opening to the right of
the closet is above the back staircase.
|
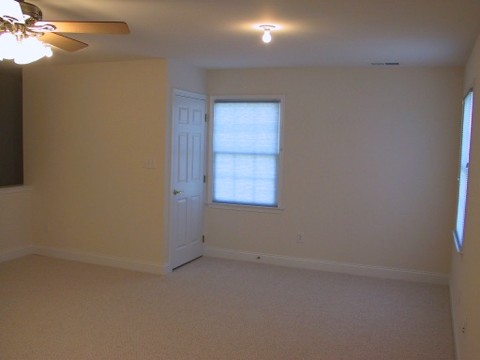
This view looks towards the back wall at the location of Catawba, VA.
|
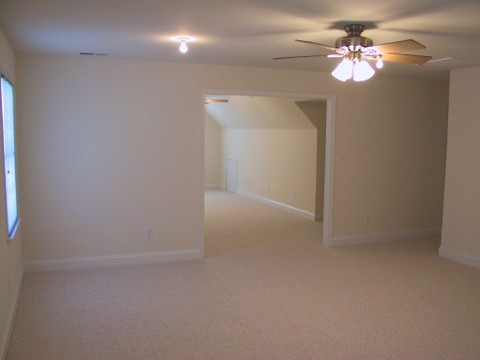
MC Cabin will be on the left in this view, and the room with Salem,
South Salem, Wadesboro, Covington, and Connellsville/Winchester is in the
background.
|
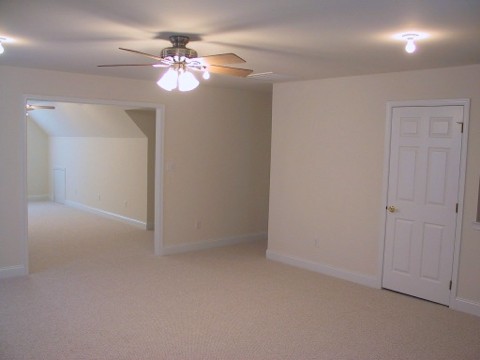
An overall view of both rooms.
|
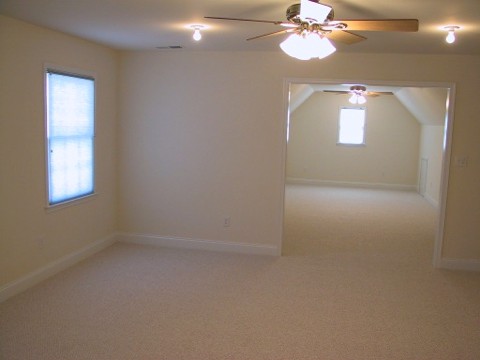
Another overall view.
|

Looking into the addition from the main room.
|
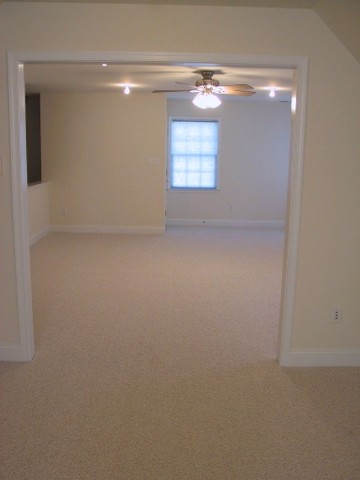
Looking into the main room from the addition.
|
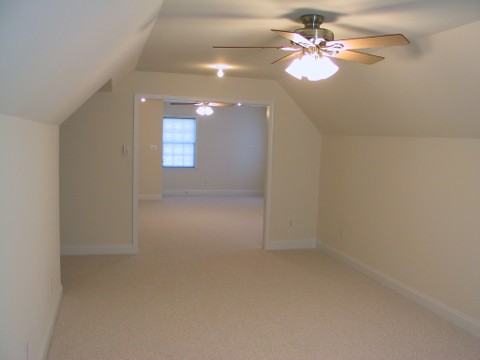
Another view of the addition. Salem will be along the wall on the
right, and NS Roanoke staging will be on the wall on the left.
|
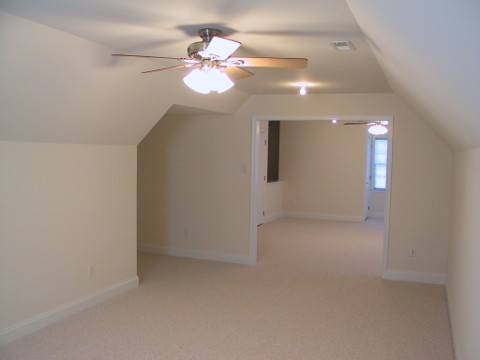
Yet another view of the addition looking back towards the main room.
The workshop alcove is to the left of the cased opening separating the
rooms.
|
This page was last updated on
01/01/11.
|